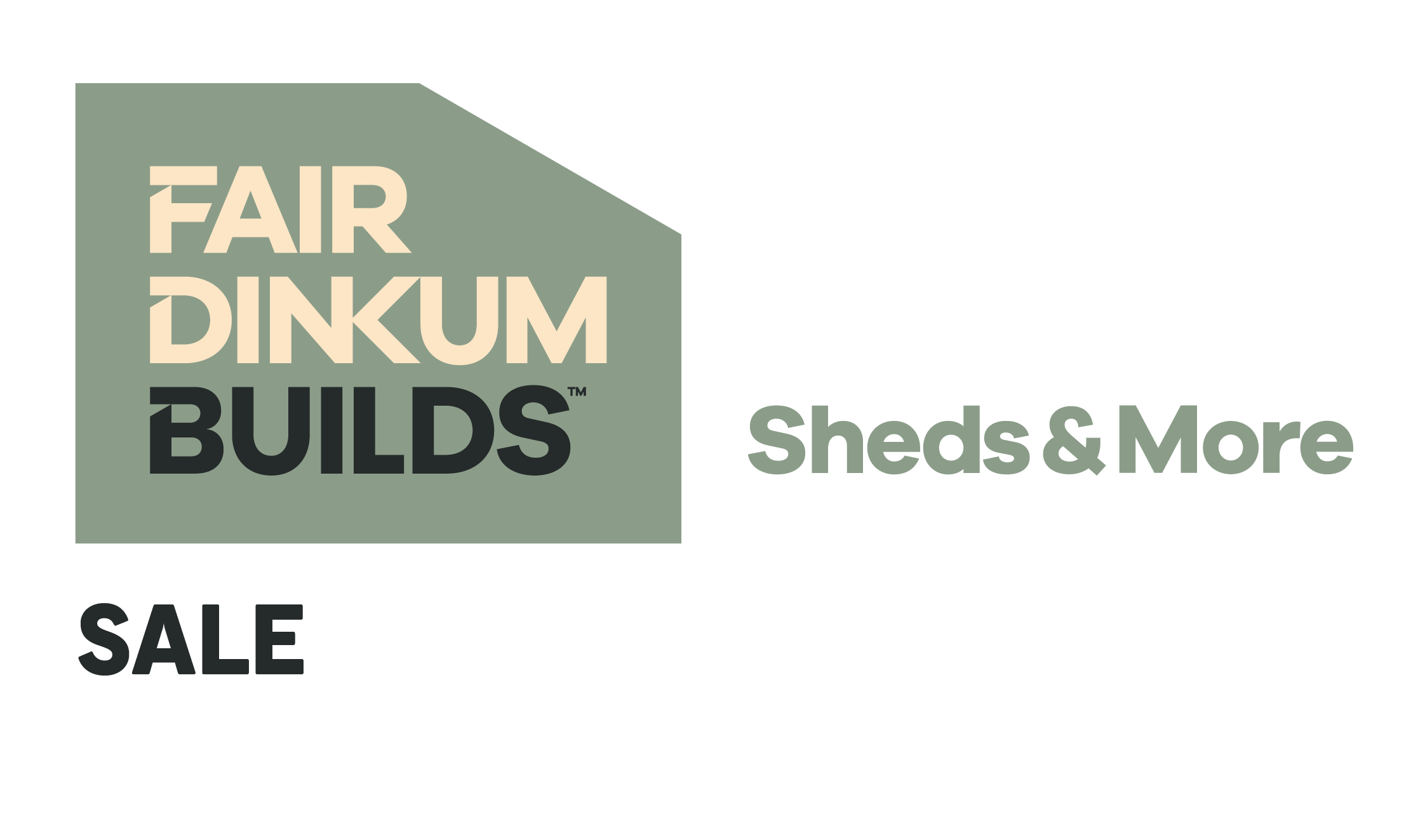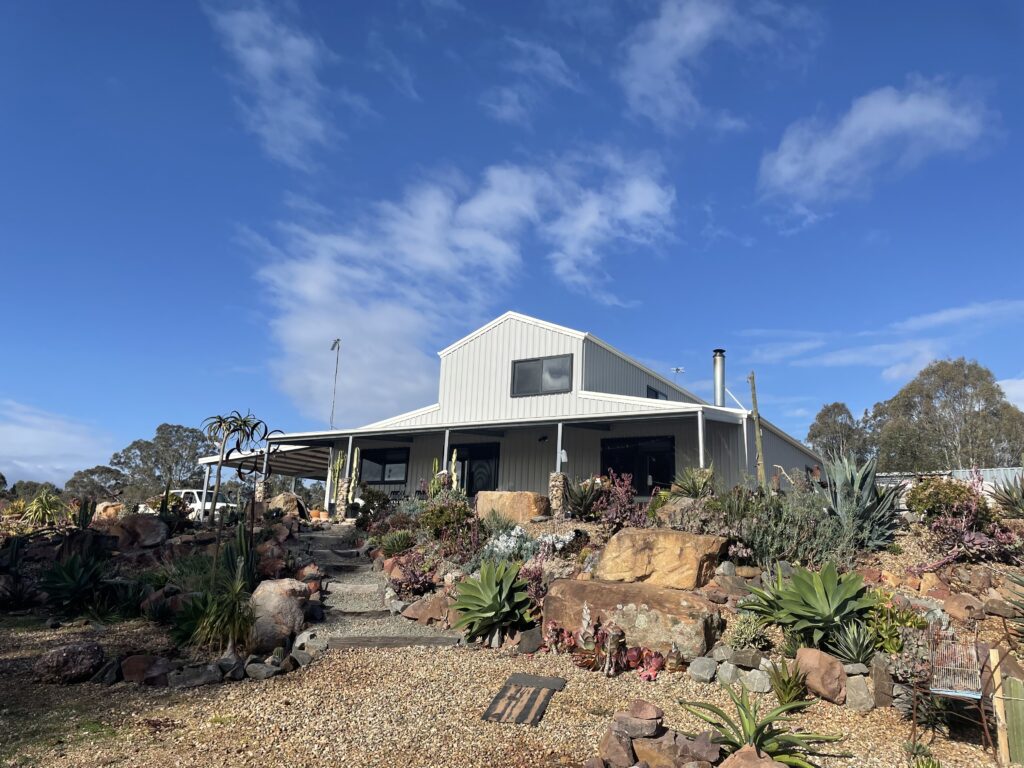Against the stunning backdrop of the Great Dividing Range stands an iconic American barn by Fair Dinkum Builds, Sale. This is the home of the Elliott family – a dwelling with a story as unique as them.
Greg and Kerrie Elliott are lifelong Gippsland locals whose home has always been an extension of their hearts. They have raised two of their own children, plus countless foster kids over the past 30 years – mostly teens.
Their 45-hectare bush block and its campsite facilities at Valencia Creek were an ideal living arrangement. Separate cabins gave teenagers their own space, while a multi-purpose building and large outdoor facility brought everyone together. The block was the perfect place for them to ride motorbikes, drive paddock-bashers, fish, and collect and sell firewood for pocket money.
In 2017, after three decades of raising teenagers, the couple was ready to retire from fostering. That was, until they were asked to take on two young siblings. Small, separated cabins were no way to raise young children, so by 2019 the Elliotts decided to build a family home.
“That’s when we knew we needed a family home, suitable for young children to grow up in,” Kerrie says.
“So we gave Tim a call at Fair Dinkum Builds in Sale and asked what he could do for us.”
The Elliotts decided to build a shed home further south on their block. They were determined to complete the build without borrowing finance. The ability to construct and fit-out a shed home in stages at a relatively low cost drew them to the idea of a liveable shed over a conventional home builder. Fire safety was another major consideration. Then there were the aesthetics of a rustic barn in the heart of the Australian bush that captured their imagination.















